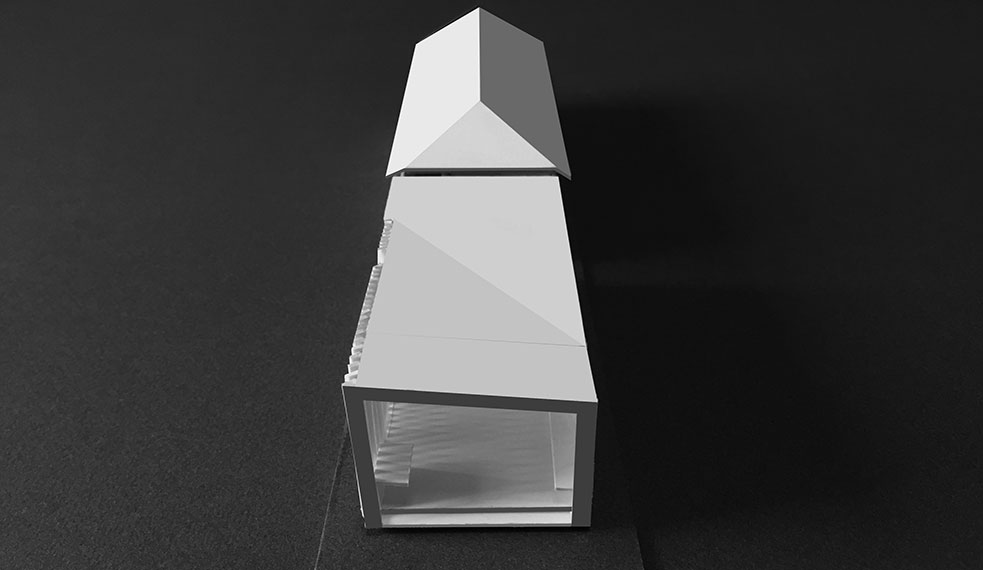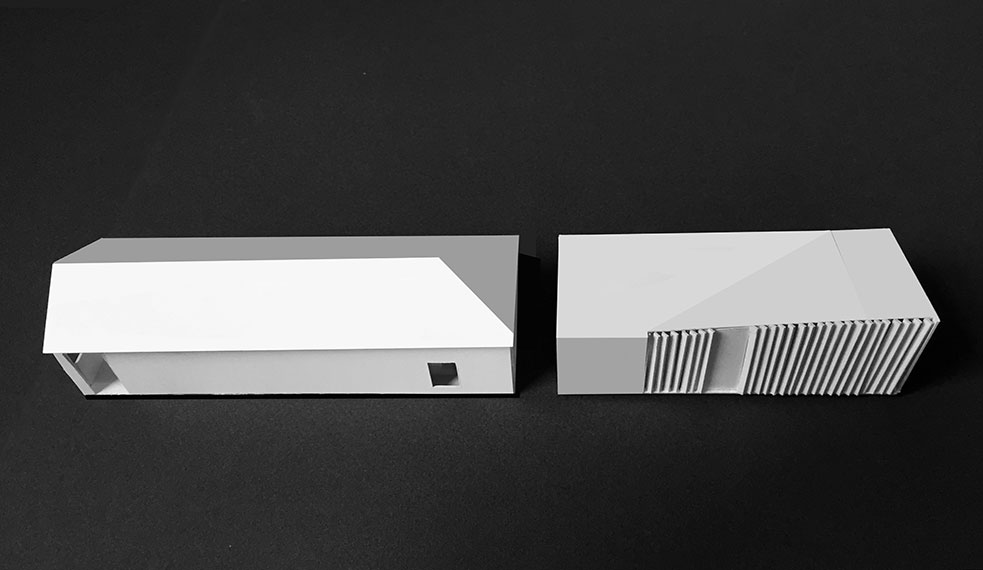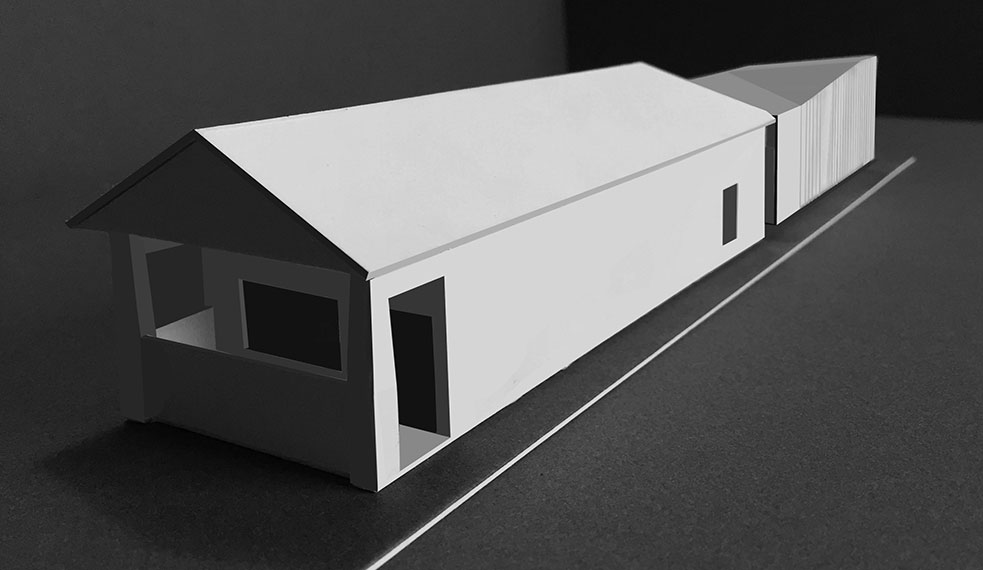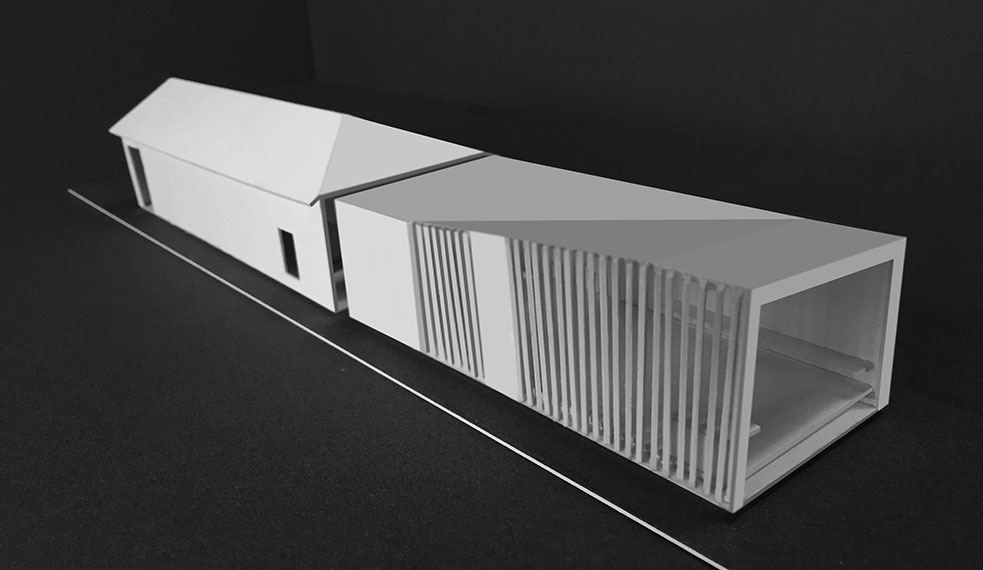Thornbury Terrace
This house is comprised of an original 1920s detached single-fronted Californian Bungalow and a new timber clad extension linked by a glass chamber (study). The original structure now houses three bedrooms, an ensuite, bathroom and laundry. The new rear extension comprises a study, kitchen, combined living / dining room and rear terrace.
In contrast to the original structure, the new rear extension is clad in Australian hardwood timber. The form is shaped to allow easterly morning sun to penetrate deep into the living / dining room. This is achieved by gradually peeling up the ceiling to the east, allowing early morning sun to filter through angled timber battens covered in deciduous vines. These battens also act as a privacy screen to the adjoining neighbours.
Internally, timber ply and polished concrete are seamlessly integrated to create a warm and inviting living space. The architectural language of the structure is mirrored in bespoke joinery, which extends externally to the northern deck to form a seat and outdoor table.




